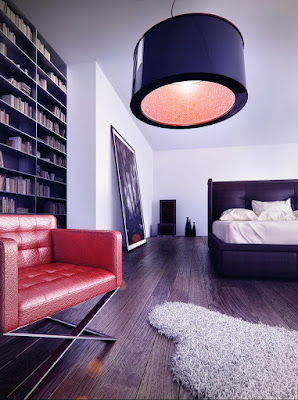New building and construction techniques help in visualising the building structure and interior design of your projects. The benefits of architectural visualisation that you can see the structure of your property before build it. And adding some animated feature helps your client to understanding of how things stand. This technique is very versatile. The possibilities of using this technique become especially useful for property developers or realtors who want to create an enhanced property marketing idea whether the property actually exists or not.
 |
| Architectural Visualisation |
If you are a developer, designer or architect, you know very well and the importance your clients that how you will show your design before purchase. 3D effects can attract the clients by increasing the visibility of your design in their favour. In now-a-days people get impressed to those designers or architects who create the perfect design for their property. It is used for all kinds of projects including residential buildings, business building, malls, hotels, offices or shopping centers, etc. Advance techniques of architectural visualisation are cross functional. From this technique, architects can take the idea of the nuances from any angle. It is a true visual art that is the essence of creating of architectural models of construction projects.
